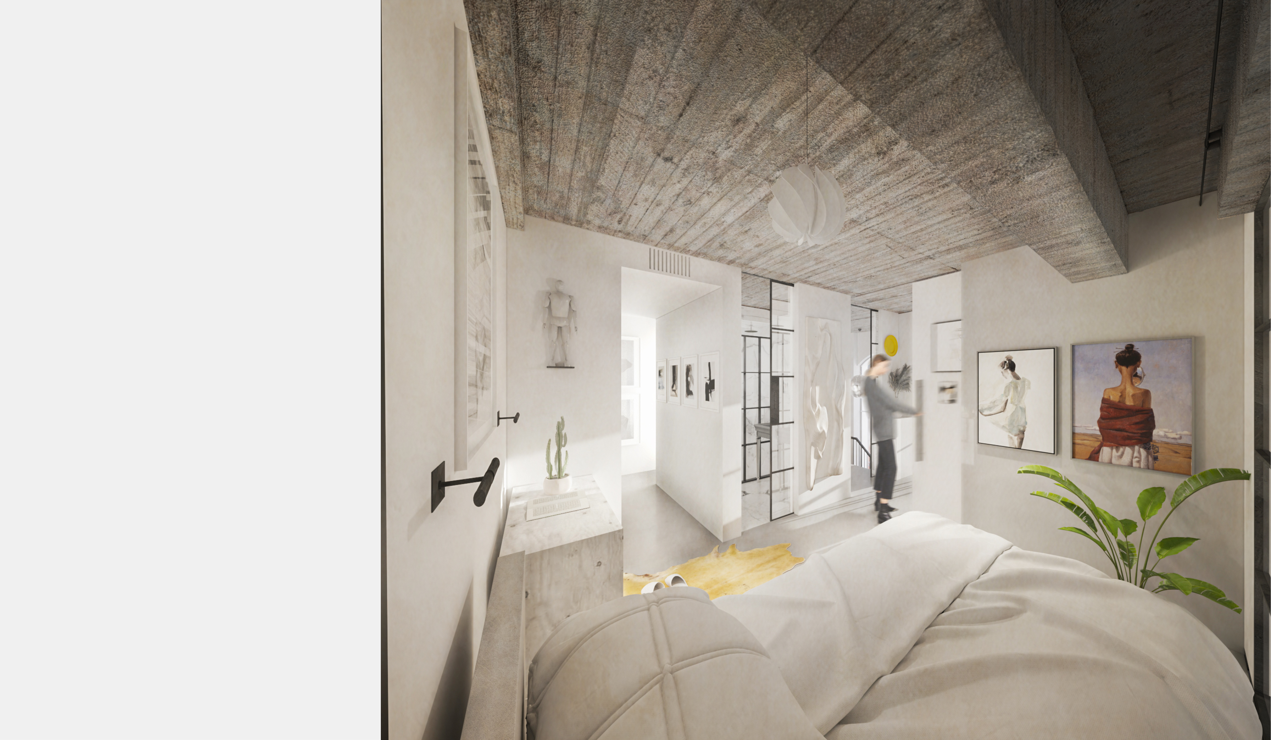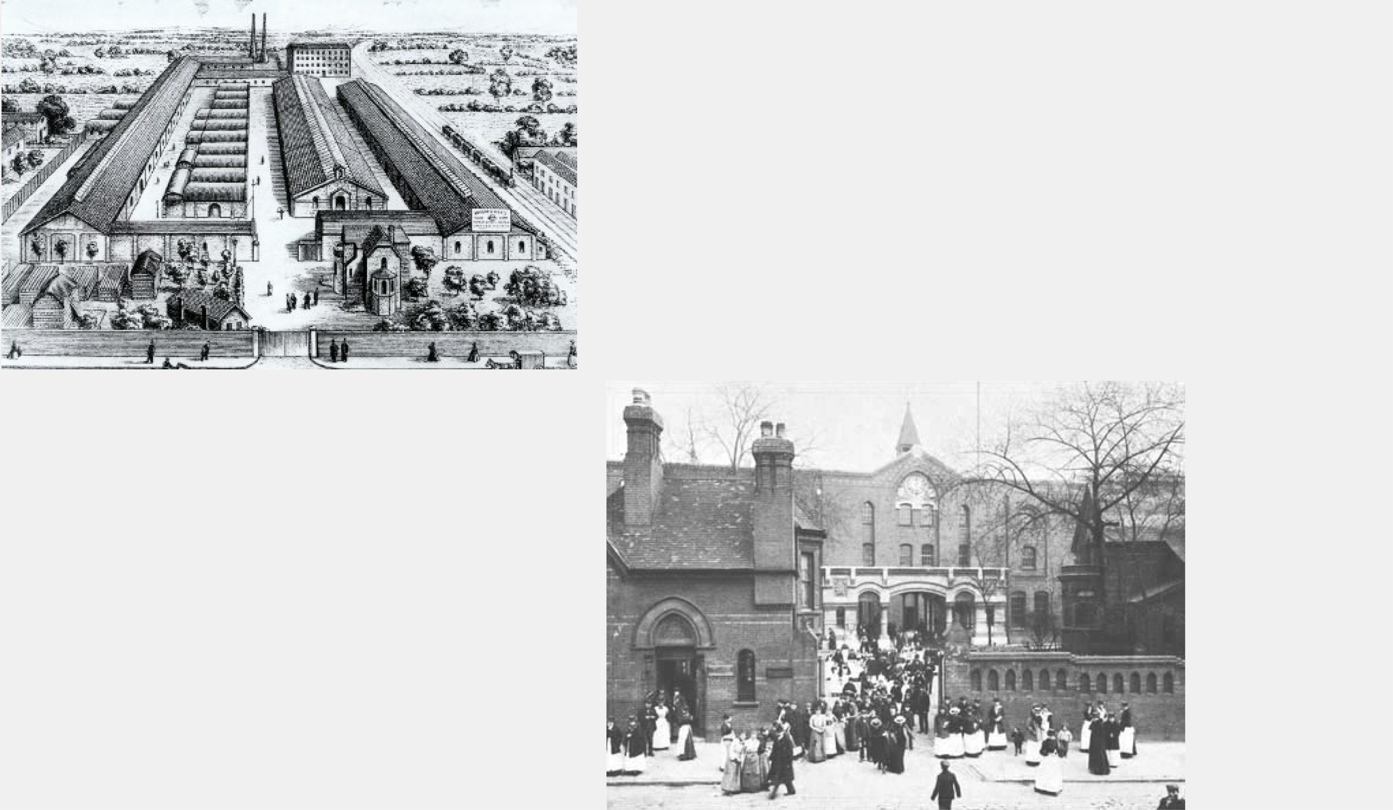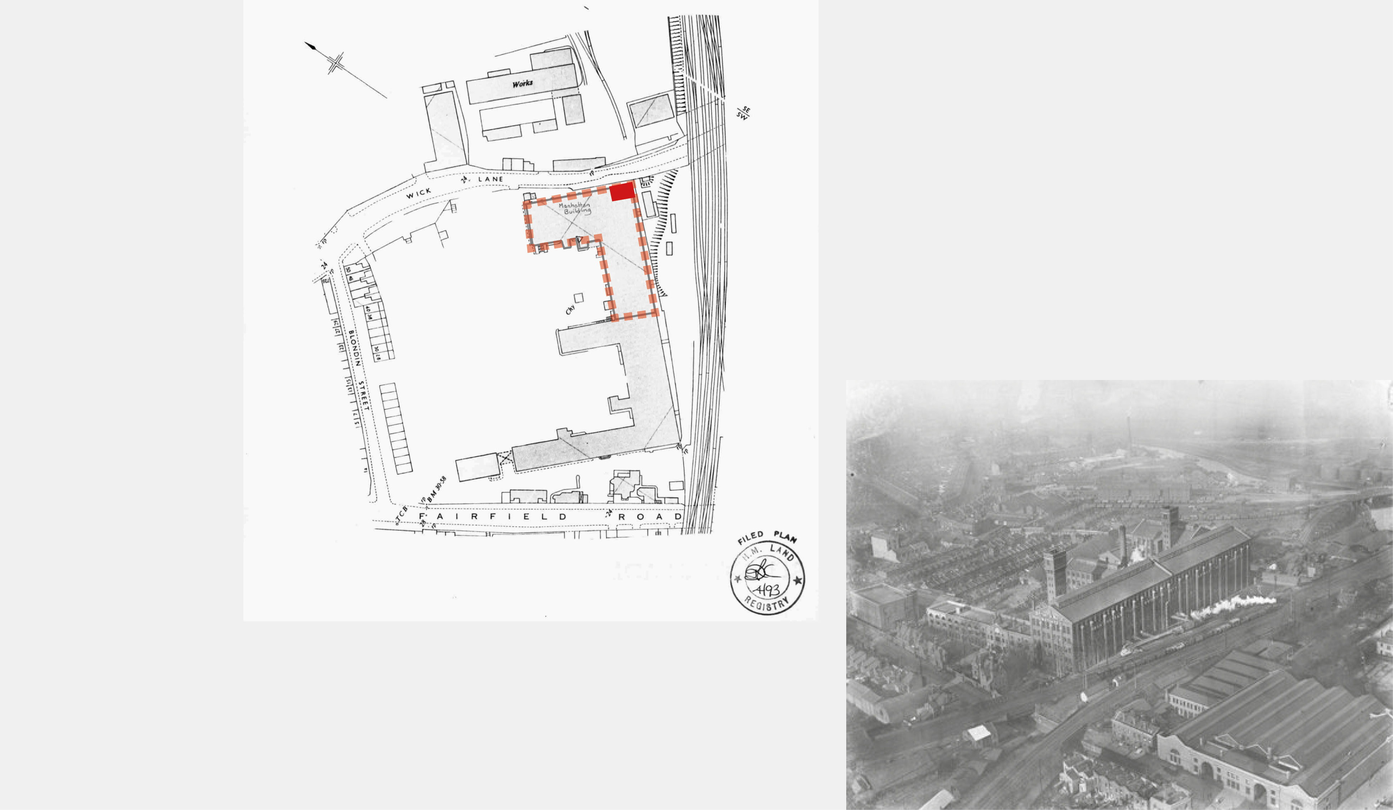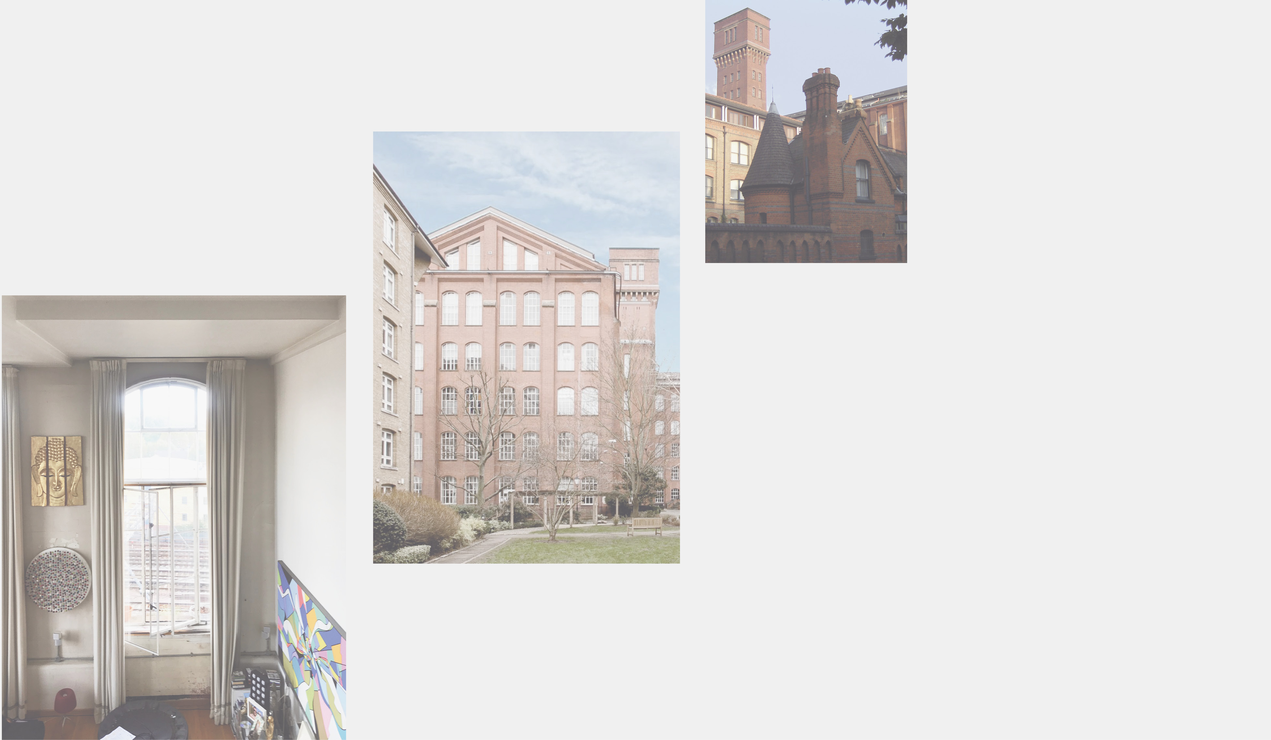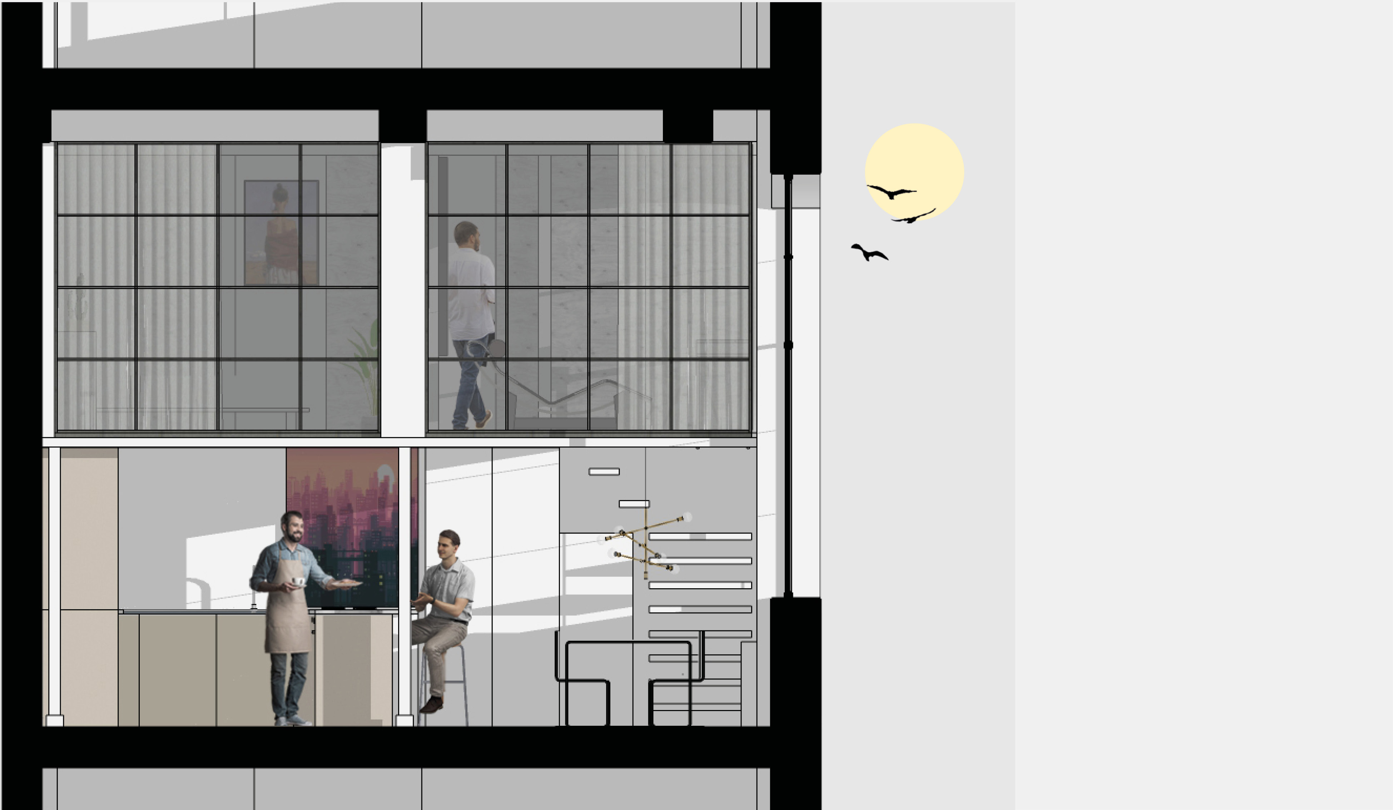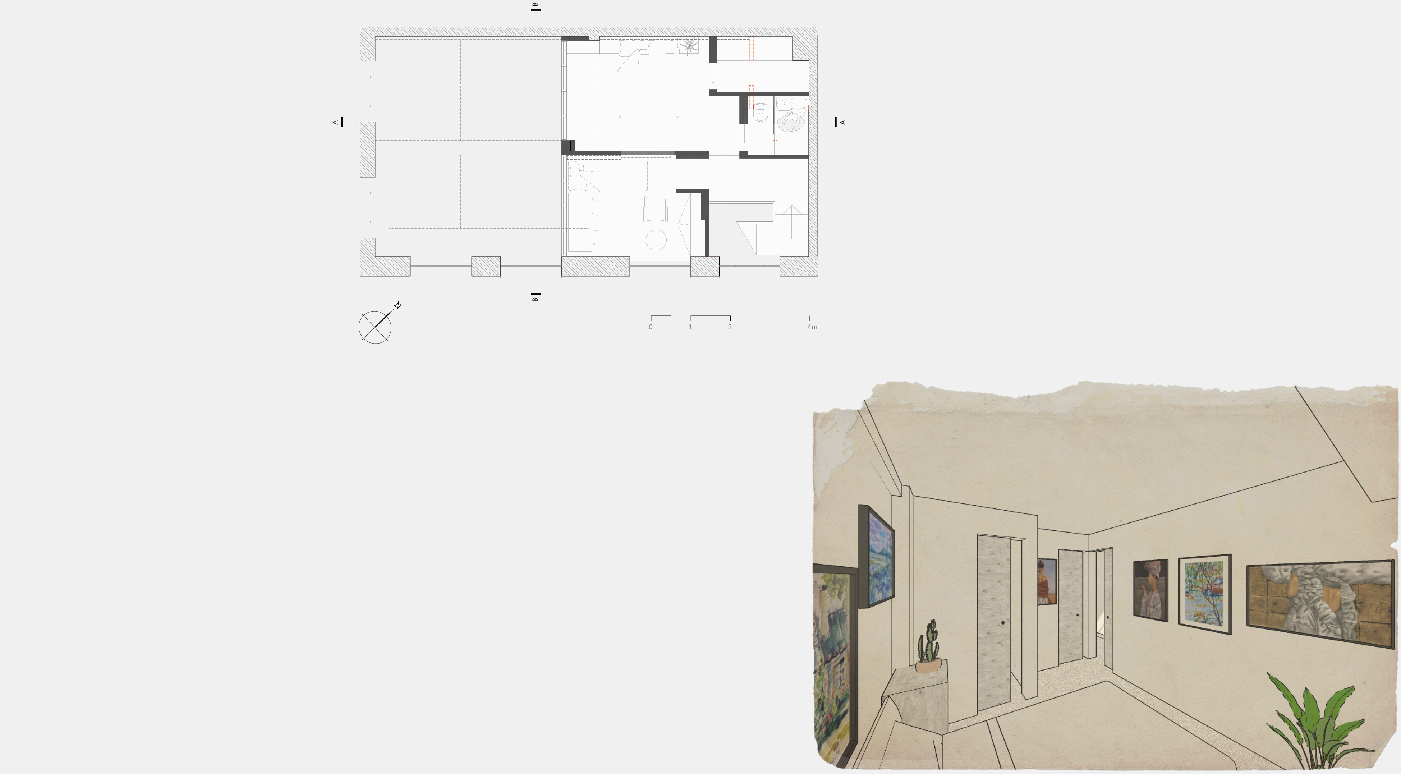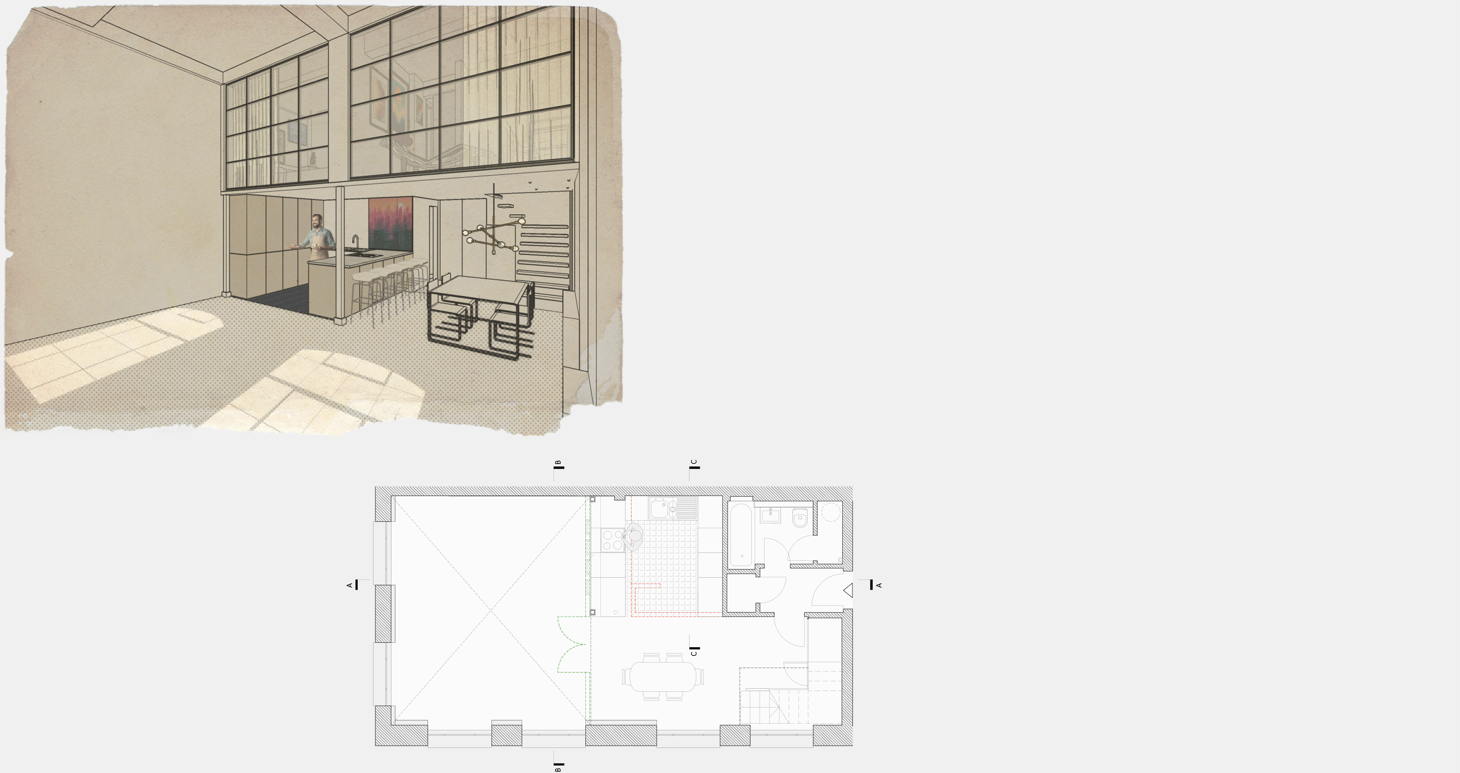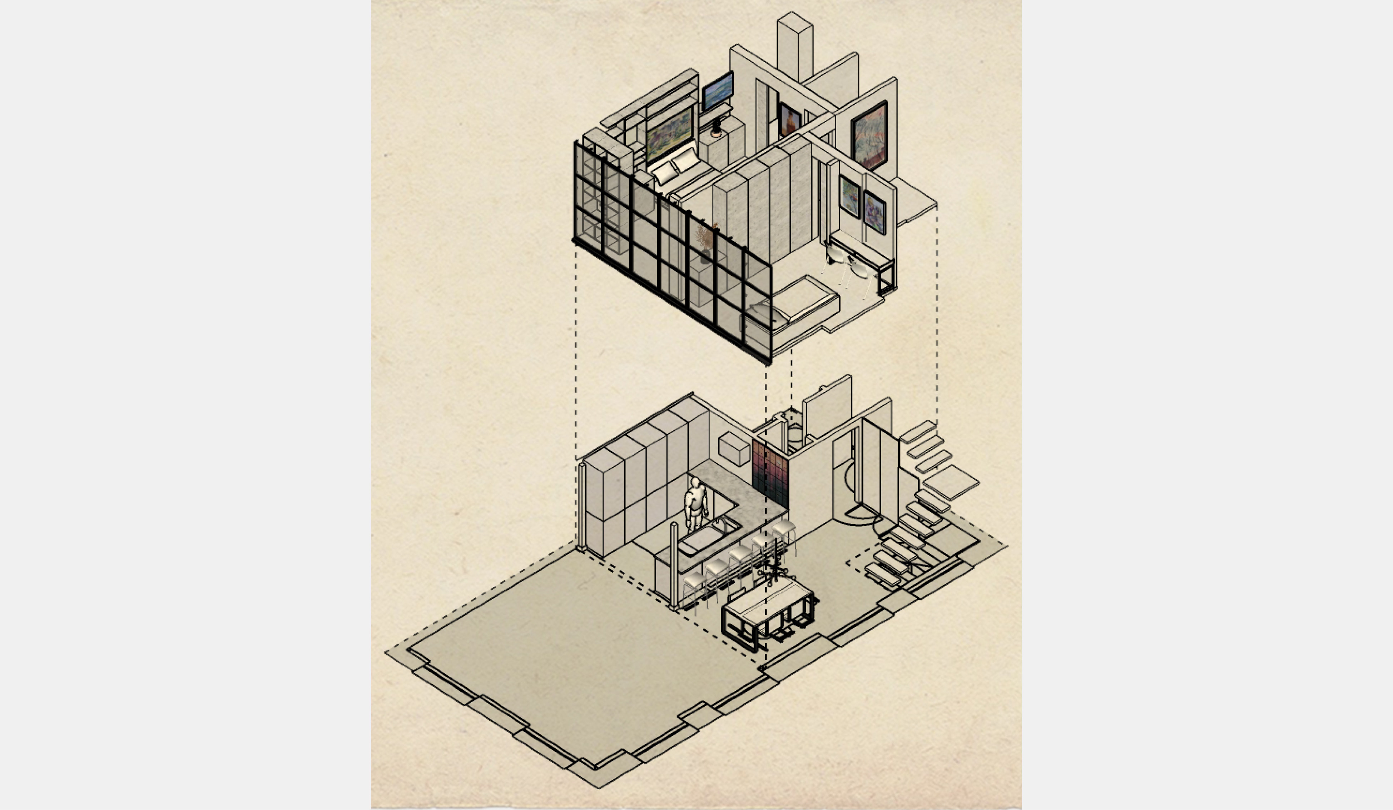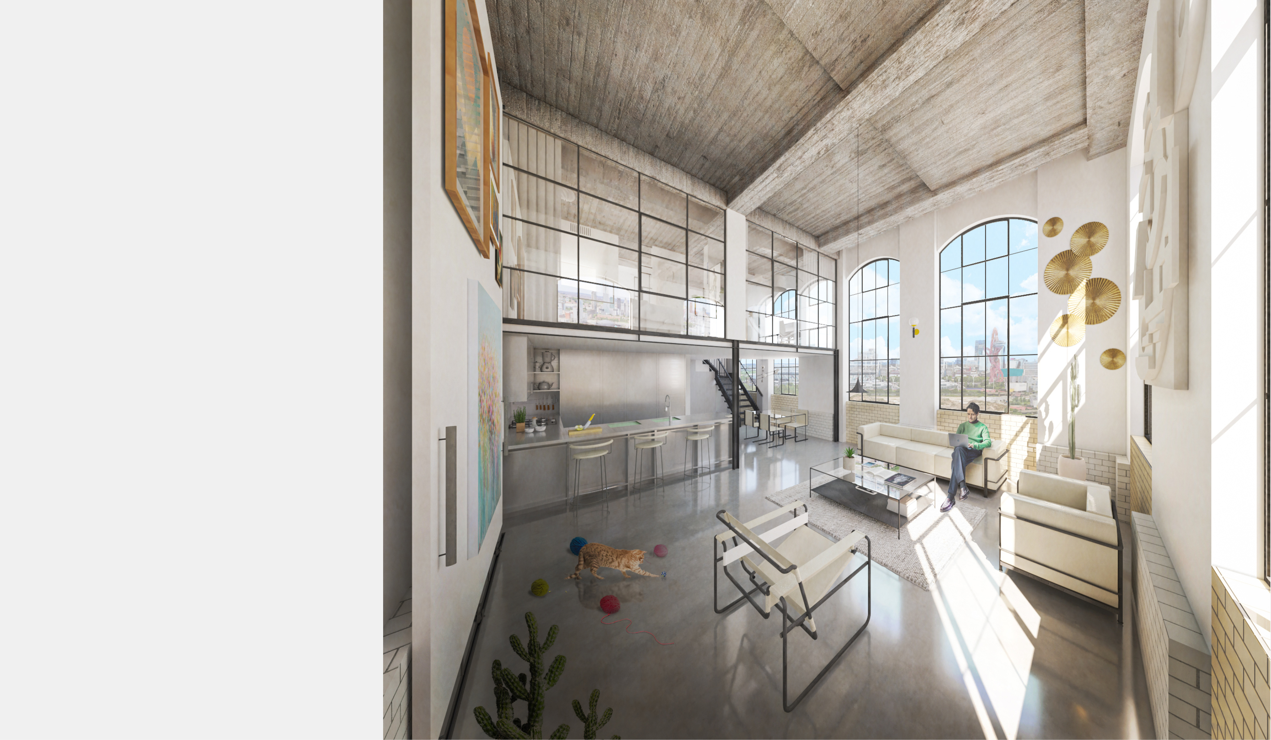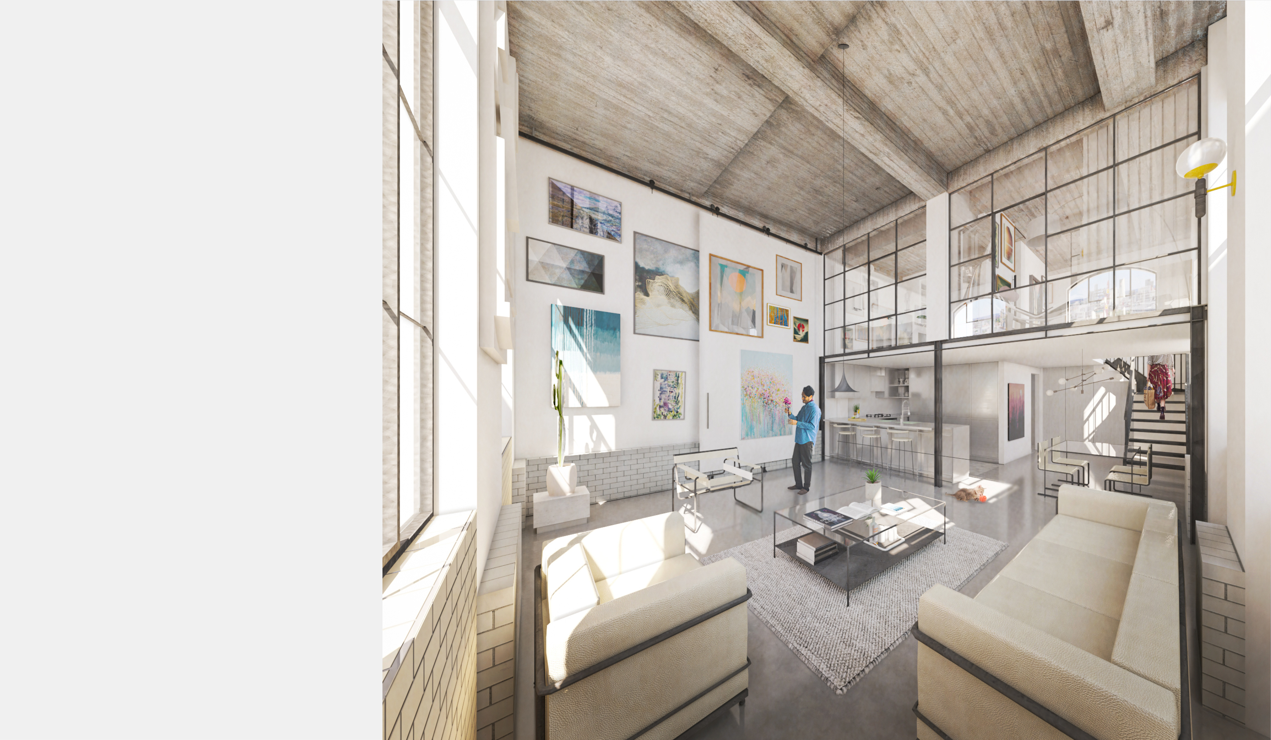
The Collector’s Mezzanine, London
The project called for refurbishment of a duplex apartment in utilising the existing space to create a more functional and practical layout to meet the client’s expanding needs.
The New York loft style apartment with 6m high ceilings and an open mezzanine, had all the benefits of large open plan living but with inherent problems with privacy and storage. Studio_NS was asked to address this balance to create two bedrooms and additional facilities. A new solution was also required for display and safe storage of the client’s large art collection.
The apartment is located in the Grade II listed Bryant & May match factory building within the unique Bow Quarter residential development.
Being in the historic setting, the project required navigating the various planning and building specific approvals required.
The works included removal of a small non-load bearing wall and rearrangement of kitchen including change of position of sink and hub. The upper floor bedrooms required installation of an internal air conditioning system. The rearrangement included proposed use of sliding doors, sliding partitions, and glazing panels. The changes increased the spatial and functional benefits.
Following introduction to our home and explaining our initial ideas, Studio_NimaSardar offered a brief and clear description of the working process. They explained each stage and the legal certificates required by authorities for Listed Buildings to complete such projects. They provided ideas, options and referred us to relevant suppliers. Overall, they were punctual, understood the needs and worked within the project budget.
| Appointment: | October 2021 [RIBA Stage 1-3] |
| Current Stage: | RIBA Stage 3 |
| Client: | Ashley |
| Area: | 94m2 [GIA] |
| Procurement: | Design & Build |
| Budget: | Approx. £40k |
| Measured Survey: | Nirjhar Bonnerjee |
| Structural Engineer: | TBC |
| Main Contractor: | TBC |

